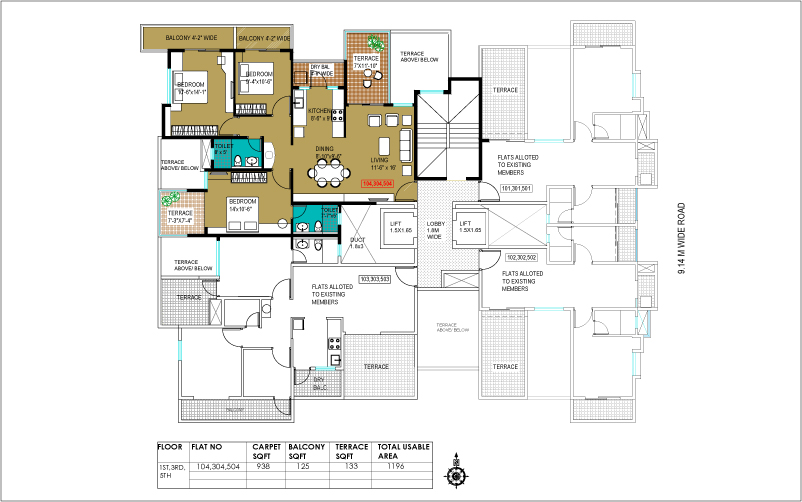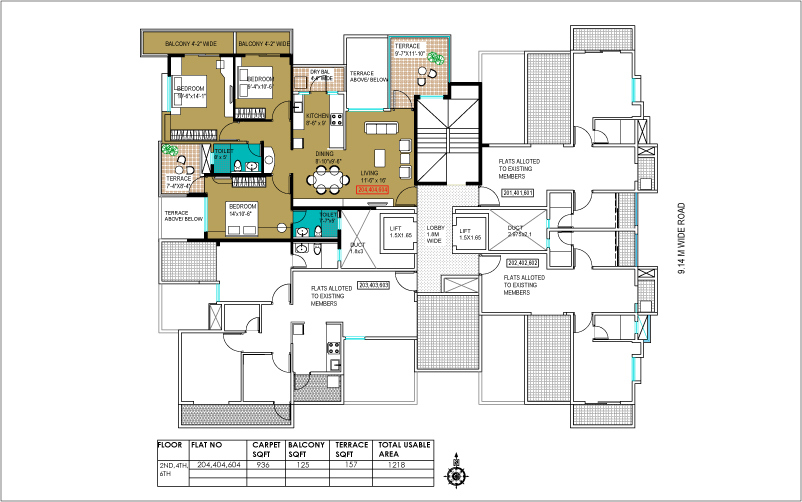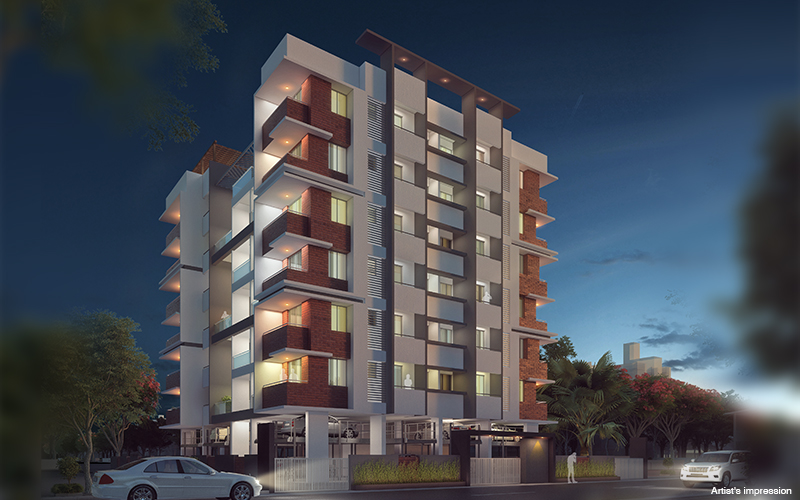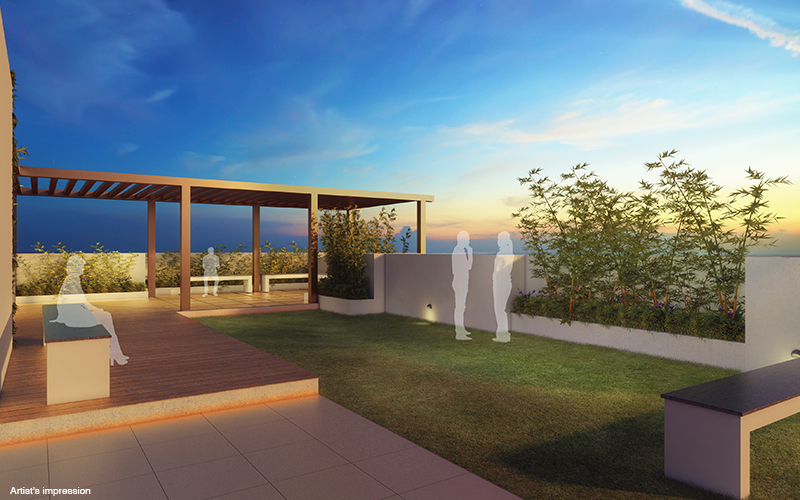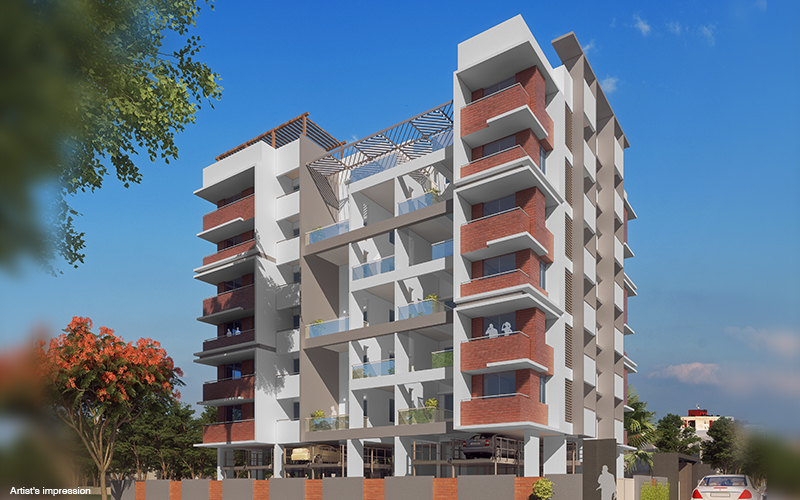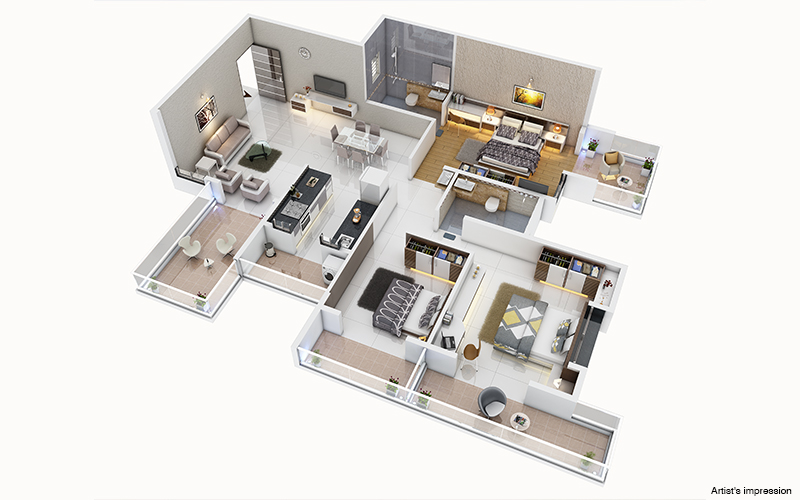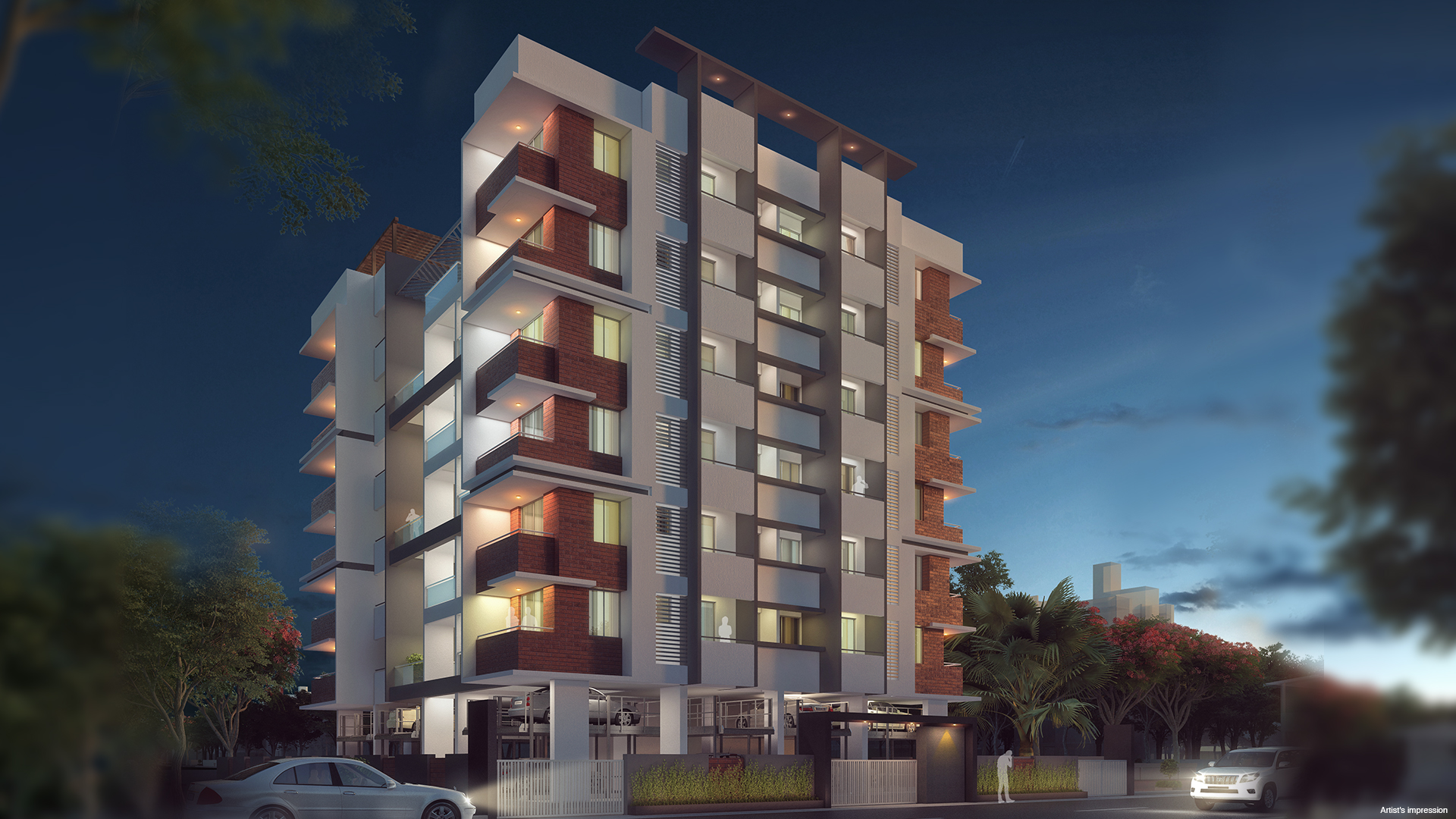
Imagined by a superlative team, Shankar Heights promises to offer a lifestyle that is second to none. Located at Sanewadi, Aundh, Shankar Heights combines class, convenience and connectivity. The 2.5 and 3 BHK apartments at Shankar Heights are designed keeping in mind the requisites for holistic living and contemporary comforts.
Enjoying a smooth connectivity to different parts of Pune, Aundh is strategically located with well-regarded educational institutions, hospitals, banks, hotels and restaurants in close vicinity. Prospering with incredible swiftness, Aundh is a sought-after residential neighbourhood today. Harboring a like-minded, progressive community, Shankar Heights at Aundh is envisioned to be a landmark of sophistication and indulgence.
With a multitude of contemporary features and amenities, Shankar Heights is perfect for modern dwellers that seek more out of life. The magnificent entrance gates, impressive entrance lobby with glass doors, children play area, solar water heater facility, vermiculture plant, terrace and urban farming and rooftop garden, rainwater harvesting and firefighting system are all brilliantly designed and up-to-date.
Set to craft a lifestyle of its own, Shankar Heights is an embodiment of fine living.
Take your lifestyle to implausible heights at Shankar Heights.
MahaRERA Registration No.: P52100020727
Available At Website: maharera.mahaonline.gov.in

